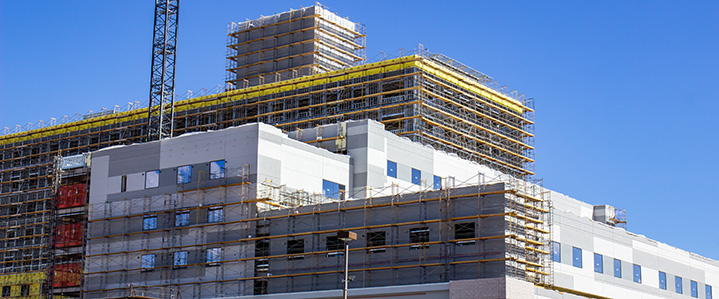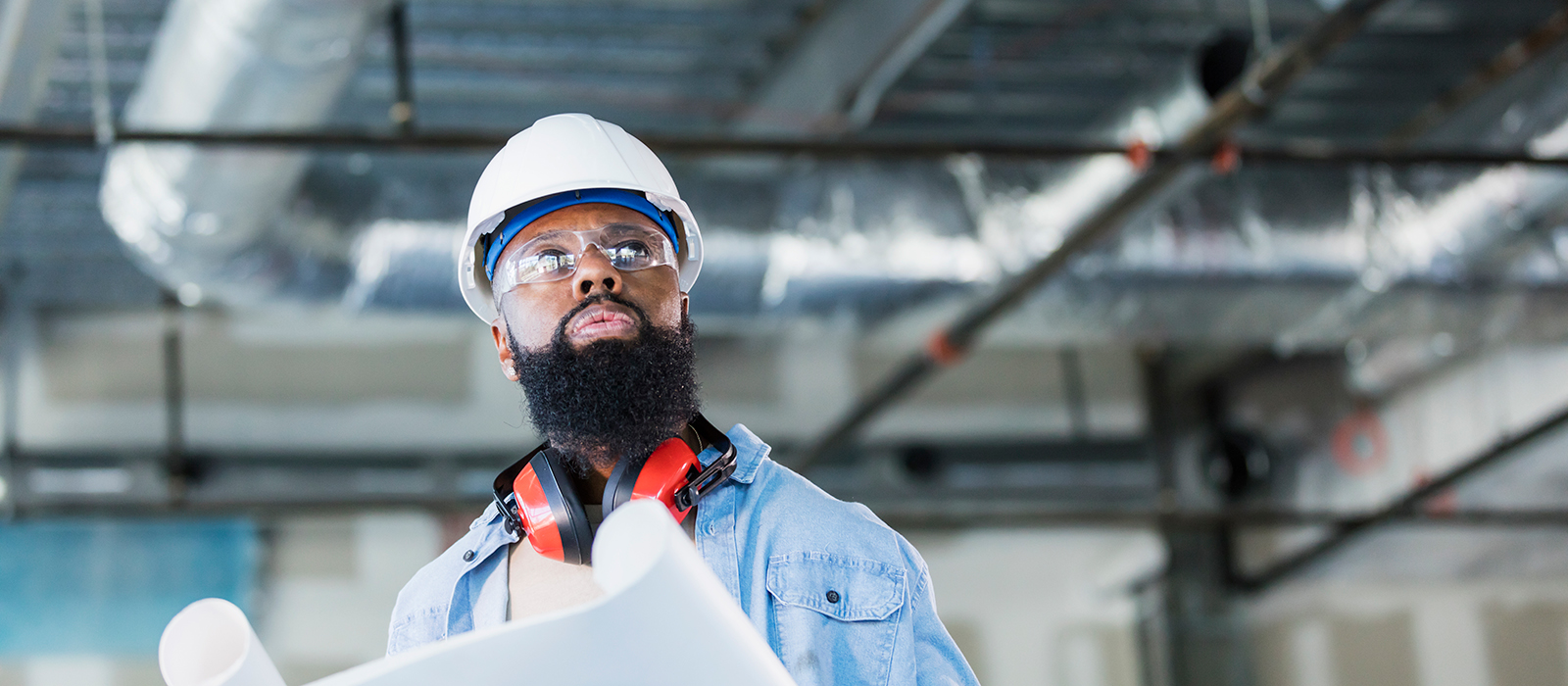Pandemic Building Commissioning: A Case-Specific Strategy for Reducing Infectious Risks

Traditional processes for commissioning new buildings, or recommissioning existing buildings, follow a tactical approach to verifying the performance of HVAC systems and ensuring these energy-intensive systems continue to meet the building’s performance and energy efficiency expectations. It’s a process that provides tremendous value, with an average payback of 1.7 years for existing buildings through reduced energy costs.
However, the value of this process arises from the fact that few buildings fully operate as designed. As systems are adjusted over time, to meet changes in occupancy, their performance may stray quite far from original design intent. When these systems are adjusted repeatedly in the span of months to a year, as has happened to many buildings since the start of the COVID-19 pandemic, the original design performance can be severely compromised.
A traditional recommissioning process can return building systems optimal performance, but a pandemic building commissioning process goes further, is more strategic and ensures building systems operate both efficiently and safely. By accounting for system performance, potential routes of exposure and infection risk, pandemic building commissioning experts can make recommendations that allow your building environment to support your organizational mission along with the health and well-being of building occupants.
The challenge with blanket recommendations
Despite a growing focus on building resiliency from man-made threats, natural disasters and potential accidents, the COVID-19 pandemic left facility owners and managers around the country scrambling for solutions. Many of these solutions have focused solely on making adjustments to airflow in an attempt to keep building occupants safe. Unfortunately, it’s a one-dimensional lens that neglects to account for risks specific to each environment.
What’s more, many federal, state and professional organizations have made broad, blanket recommendations for how to operate buildings safely to help lessen the confusion. As a case in point, the Centers for Disease Control and Prevention recommended early on that facilities maximize the amount of outside air being brought into a building. It is a good solution in many cases, as adding or increasing dilution air can be effective in reducing potential exposures to viruses such as SARS-CoV-2. Soon, however, that recommendation gave way beneath concerns that this approach could not be maintained as weather conditions changed with the seasons and the installed capacity could not keep up with the needed thermal conditioning of the air. Building managers began adjusting systems once again to reduce the amount of outside air to maintain appropriate occupant comfort. Given the low occupancy rates in many facilities, that tactic worked. Again, the recommendation made sense, but not for all environments and not at all times.
Many organizations have also recommended that facilities increase the efficiency of in-duct filters cleaning recirculated air. While worthwhile advice, this broad recommendation doesn’t account for the fact that not all mechanical systems have been designed to handle the resulting pressure drop that comes with higher filtration. In fact, for these systems, higher filtration makes it more difficult to pull air through the system, perhaps reducing the overall flow of air to the occupied spaces, thereby negating, or at least significantly compromising the efficacy of this solution altogether. These types of well-intended, but perhaps not effective adjustments point out the need for a more strategic approach to managing our buildings’ operations as more people return to their facilities.
The problem with broad recommendations is that they don’t account for the nuances of how individual building systems operate. With each adjustment made to respond to new “information” for reducing viral transmission, operators are finding comfort swings wildly in different parts of the building, energy demands intensify, and the potential for infection isn’t being mitigated any better because specific risks still have not been addressed.
How pandemic building commissioning builds upon recommissioning
Pandemic building commissioning begins in the same way as traditional recommissioning processes by creating a clear baseline from which to operate. Well before the COVID-19 pandemic, it was hard to obtain an accurate picture of how a building operated, often due to a lack of documentation of changes or clear processes for tracking mechanical systems’ operation. The recommissioning process helps building owners to return to as-designed, or better, performance.
Recommissioning identifies how buildings are supposed to operate under existing conditions and then tunes systems to ensure they achieve that performance. In our commissioning experience, this process is able to reduce annual energy usage by at least 10%, and often as high as 40%, simply by tuning mechanical systems. This process also establishes a baseline from which to make more informed decisions and track adjustments going forward.
Pandemic building commissioning is different in that it’s not focused solely on performance, but in balancing best performance with infection mitigation measures to achieve the least amount of risk. In the pandemic building commissioning process, engineers work hand-in-hand with experts in both building air quality and infection prevention. Together this team assesses the primary infection risks within a specific space, devises strategies for reducing that risk based on sound infection control practices, and then work to implement the strategies within the functional performance of the mechanical systems and options available. Pandemic building commissioning is focused on providing targeted solutions that address a space’s precise risks, create strategies matched with the capabilities of the installed mechanical systems, and finally confirms the performance of the systems to meet the intended goals and permit a safe reoccupancy.
Studying each environment’s needs
As a case in point, EH&E worked with the owner of a large commercial real estate portfolio that was preparing to purchase a $1.2M installation of air cleaning equipment into the air handling systems of several buildings with the promise of “lightning storm clean air”. EH&E was requested to estimate the reduction in risk that could be achieved by this type of installation. Mechanical systems were inspected to evaluate capacity and we found that several adjustments made over the years had significantly altered the air delivery rate to some of the highest occupancy areas due to a malfunctioning pressure controller in the ductwork. When this was corrected, the systems had adequate airflow to accept MERV 14 filters and provide adequate dilution air to all of the spaces under full occupancy, eliminating the need for additional, costly air cleaning technologies.
The recommendation for the new air cleaning technology was based solely on data provided by the manufacturer that was produced under tightly controlled laboratory test conditions. There was no evidence of it working in a full-scale building setting, under typical operating conditions. The HVAC contractor had heard about this system’s ability to remove viral particles in the air, and so had passed on this broad, but inappropriate, recommendation.
In another case, EH&E evaluated the potential risks to travelers from SARS-CoV-2 while in a large, urban airline terminal. The terminal operator was preparing to spend $6 million on a novel air cleaning approach using a widely promoted retrofit to air handling systems.
In fact, the specific technology under discussion had no history of proven effectiveness, particularly in the large volume spaces this client operated. It also did not address the risks specific to how people were congregating in these spaces. Although the terminal building was fully compliant with current building codes, the need for this particular building was to have more localized dilution delivered to where the people were. While the system could have had some minor impact in reducing viral transmission, there was no evidence either way to back up this expensive recommendation.
Our pandemic commissioning process offered a different perspective. For example, during our examination of the airline terminal we noticed that the terminal operators had closed concession stands and restaurants based on local governmental and industry recommendations. However, closing those spaces encouraged people to bring food into the gate area. Travelers continued to pack in together near the gates, but now removing their masks to eat. Our models showed that by opening up other spaces, the terminal operator could reduce the volume of crowds, and provide clean, virus free air to those spaces with supplementary mechanical systems that could ventilate the space more economically and effectively.
When to consider pandemic commissioning
Although recommissioning is useful to be undertaken every few years or when major renovations occur, pandemic commissioning provides very different information and recommendations that are specific to the immediate conditions we need to deal with as we increase the occupancy of our buildings. Pandemic commissioning creates an effective baseline from which to work now and identify specific changes that need to be made to deal with the needs of the pandemic. Having this baseline will be particularly helpful in moving buildings to heightened occupancy during this phase of the pandemic and then returning them to “normal” following the pandemic. As many building operators understand, reopening buildings is not as easy as flipping a switch and returning to previous operating conditions. Mechanical systems have been adjusted countless times, occupancy levels have changed, and expectations about what constitutes a healthy environment have evolved. Understanding how to get them back to “normal” is an essential part of this process.
Going forward it will be more important than ever to ensure a comfortable indoor environment that supports good health and well-being. It will be all too easy for building occupants to incorrectly attribute discomfort to actual problems, linking poor HVAC performance with infection risks. Properly maintaining the building in accordance with state and local regulations, identifying and controlling the specific risks that exist and documenting the steps taken, will help to dispel occupant concerns. For many building owners, this documented proof of a healthy building and effectively communicating the steps that were undertaken may also provide a competitive edge.
Pandemic building commissioning also brings building owners and operators one step closer to true resiliency. Should another event occur, the building response will be informed by an understanding of how systems are meant to operate. If there is one thing that this pandemic has shown us, it’s that we can respond much more quickly when we have a plan in place than when we have to learn to adapt in real time. Taking time to understand the options that are available to thoughtfully modify your systems today will drive a much faster and more effective response tomorrow.
To learn more about how pandemic building commissioning can help you establish a resilient, healthy building and assure occupants of a safe environment, contact us today.
Subscribe
to our blog
"*" indicates required fields




