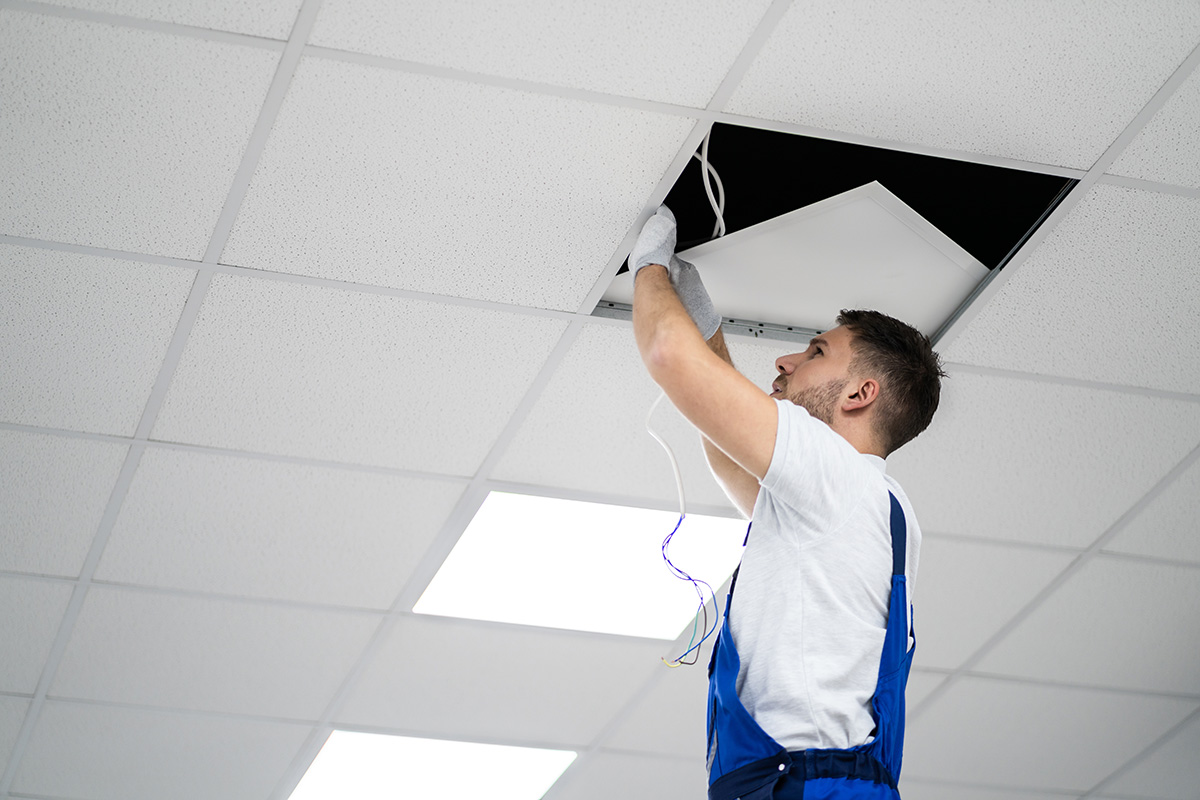Specifying Acoustical Ceilings for Healthcare Facilities

Most design aspects of healthcare buildings must satisfy requirements not typical in other building types. They can be complex to design and specify because of unique physical protocols for patient safety, expensive and precise equipment use, and regulatory compliance. For example, ceiling systems in healthcare facilities can have varying acoustical, weight, cleaning, and surface texture requirements that differ by facility type and room function.
Design and specification professionals already understand the Facility Guideline Institute (FGI) requirements, such as rooms must have ceilings free of crevices, be cleanable, and absorb sound. However, the requirements for ceilings do not end there, and this is where some healthcare designers and specifiers start asking questions. For instance, what are the common ceiling requirements? Can any cleanable, crevice-free ceiling be specified for any area? What is different about specific areas that require special ceiling features?
EH&E’s Michael A. Sellitto M.S., C.I.H., and Gary Madaras, PhD, of Rockfon North America, co-authored this article that answers common questions about selecting and specifying ceiling systems in healthcare buildings.
Read the full article published in The Construction Specifier.